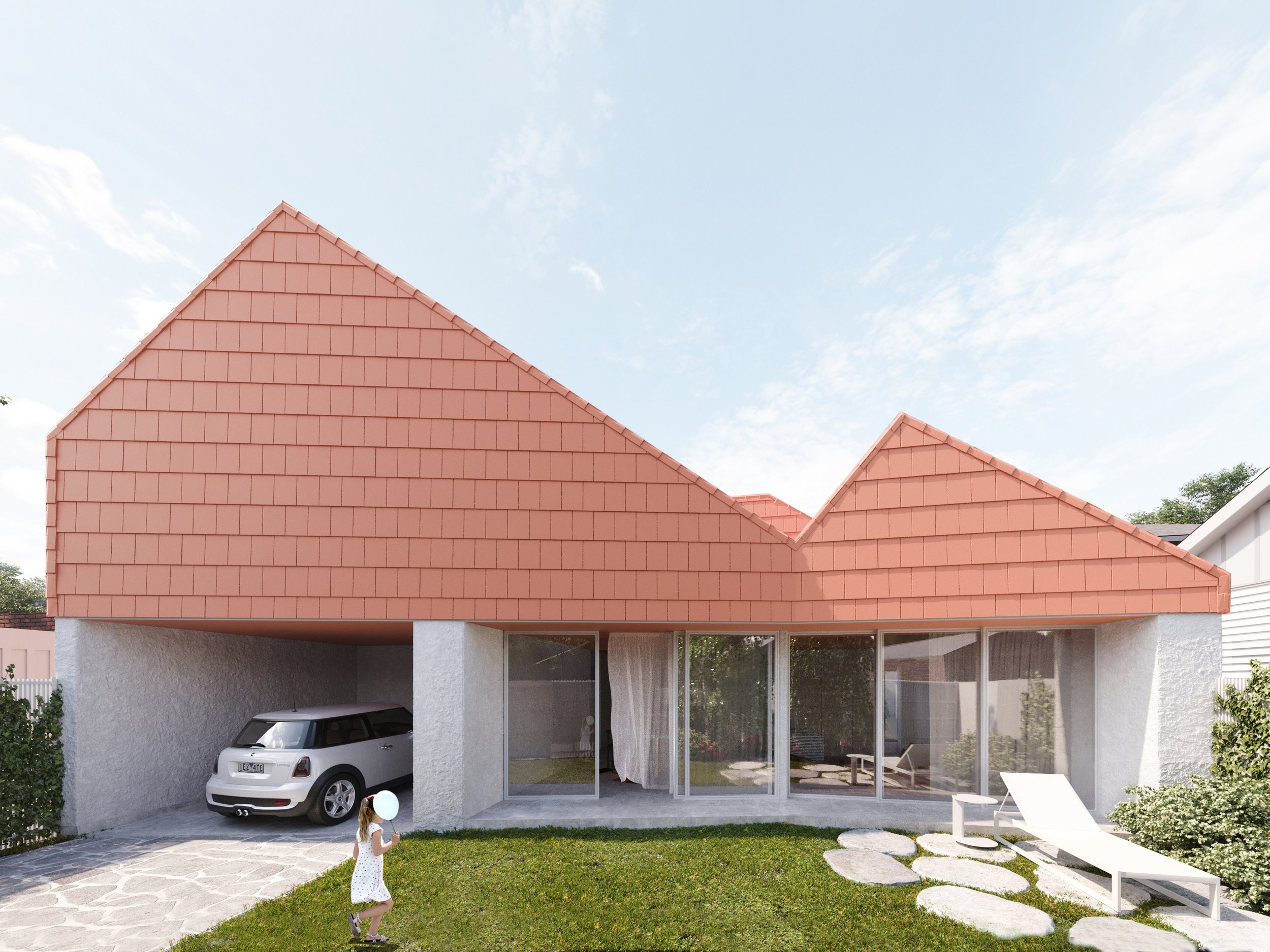Households are becoming smaller and more diverse. So why aren’t our houses?
The concept of the nuclear family has never really been a reality. There has always been a diversity of household types and, according to the ABS, households have become smaller and more diverse over time.
And yet we still plan and build our homes to suit a married couple and their 2.3 children…
In our street alone there’s:
a single mum with three kids
a divorced couple bird nesting with their two kids (we hadn’t heard of the term either, but it’s a great idea!)
a semi-retired couple whose adult children and their partners still live in and out of home while they take gap years, head to uni and save for their own place
A sharehouse with four uni students
A single retiree who lives alone in her family home since her husband passed away and regularly has the grandkids over for extended stays
A couple living with Nonna, their three kids and their two blue healers.
Two 30-something best friends sharing a rental while they save for a deposit (and they plan to continue living together even once they’ve got their own places)
And a couple who are child-free (at the moment)
None of these families would be considered nuclear or ‘typical’ and yet these diverse family and household structures are now the norm. This is what we mean when we talk about multi-generational or extended-family homes and the need for more diversity in the housing stock of our towns and cities.
As we’re sure you can appreciate, all of these households require quite different living arrangements. While they might be able to make the typical 2, 3, or 4-bedroom home work for them, it’s not ideal.
Because:
Nonna wants her own space, but she doesn’t want to feel like she’s living in a caravan in the backyard
The bird-nesting couple need their own bedrooms when they’re in the nest. While they’re on pretty good terms and trying to make it work for the kids, sharing the ex-marital bed to boot is making it all feel a bit… uncomfortable
The semi-retired couple love having their adult kids around, but meal times can get pretty hectic in their pokey kitchen and dining area. And with all their combined cars plus the Vespa, their driveway and nature strip look like they’re constantly hosting a party!
Granny only uses a couple of rooms in the house when she’s home alone, but she still has to pay to heat and cool the entire house. Even when the grandkids aren’t around
And the list goes on…
This is where architecture and good design can help.
A thoughtful and customised architecturally-designed renovation can:
Help Nonna and her family create the perfect multi-generational home where everyone can come together to share quality family time, but each family member also has their own private space to retreat and recharge.
Design two main bedroom suites for the bird-nesting couple so they can maintain their privacy and independence when they’re in the nest and give their best selves to the kids. And, if and when their situation changes, one of the bedroom suites could be the perfect studio apartment to rent out or Airbnb.
Create the ideal shared space for the semi-retired couple and their kids, with a kitchen Matt Preston would be chuffed with, a flexible meals area perfect big enough for all which will also be the perfect space to entertain friends, host Christmas lunches and could even transform into a rumpus room for the grandkids in the future
Help Granny replan and zone her home so she has less to maintain and service day-to-day, but still has space for the grandkids when they come to stay
And that’s just the beginning. The benefit of working with an architect is you get a home completely customised to your needs and we think about your needs not just now, but into the future, too. So your new home will be perfect as soon as you move in, but it can grow and adapt with you as your needs change (and the kids finally fly the coop).
One of our recent projects, Casa Connection, is a good example of how we can use design to create better houses for diverse household types. Casa Connection is a new home built in the backyard of an existing 100-year-old bungalow. But, rather than your average sub-division development, the gardens of the two homes remain connected via an openable gate. It would be the perfect arrangement for a young family and their parents. Or even two families who are best friends. Imagine if the kids could pop through a gate to visit grandma or if you and your besties could throw open the gate and have a long lunch in the sun while the kids play…


